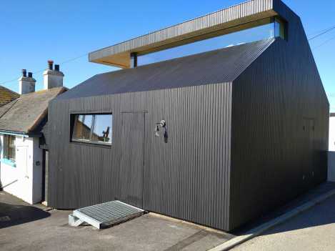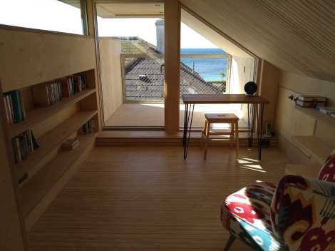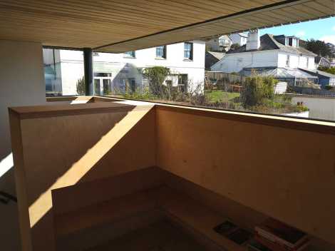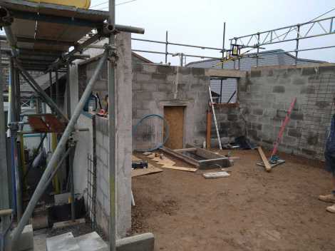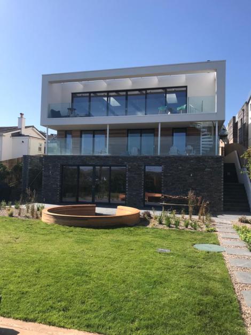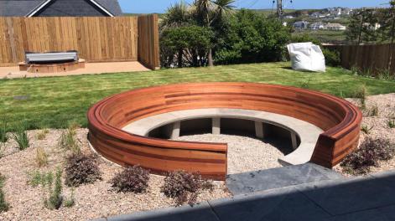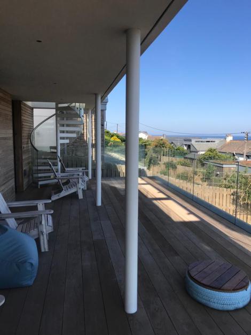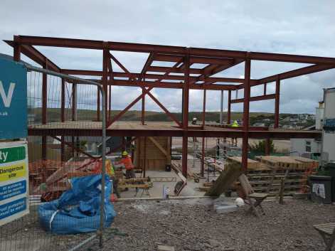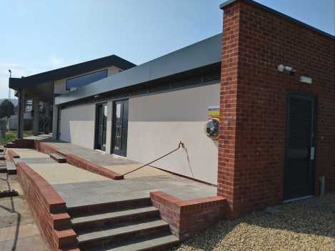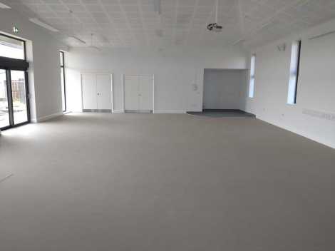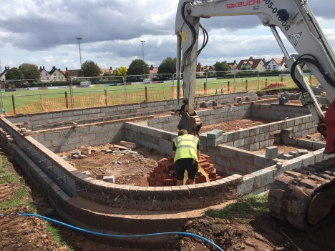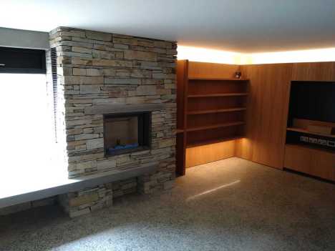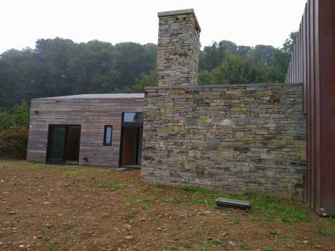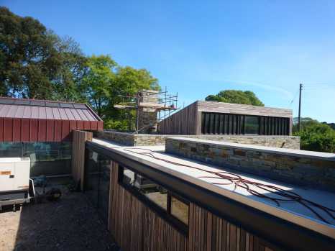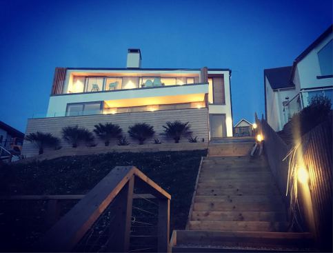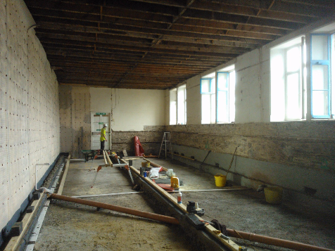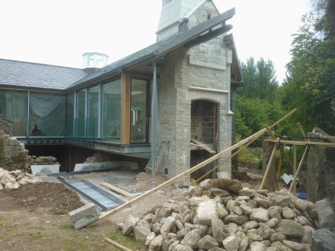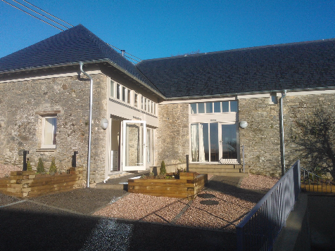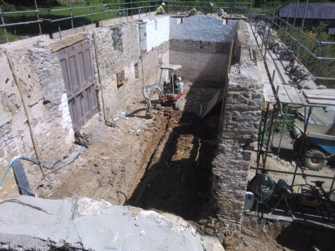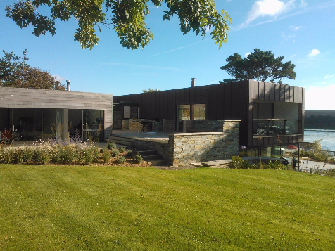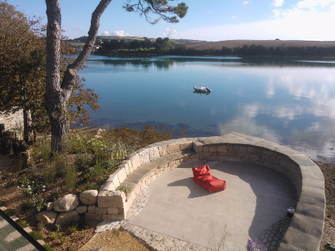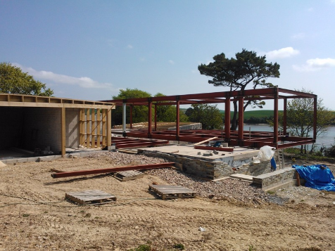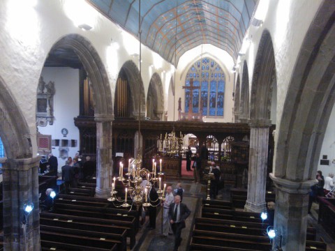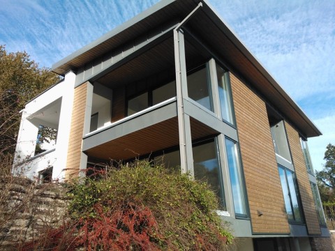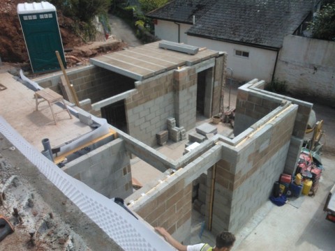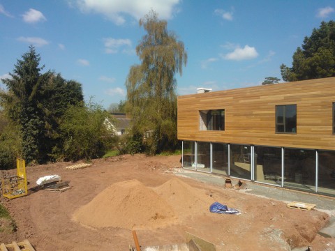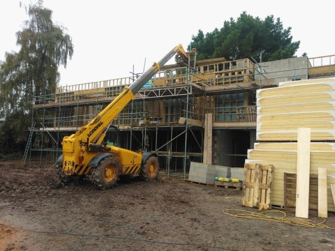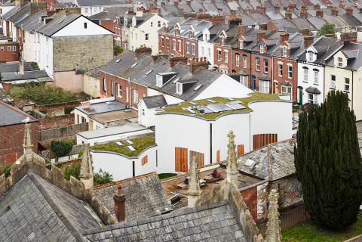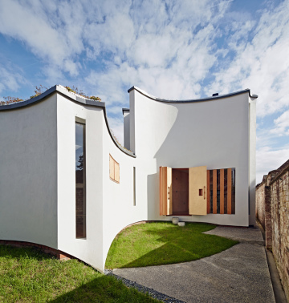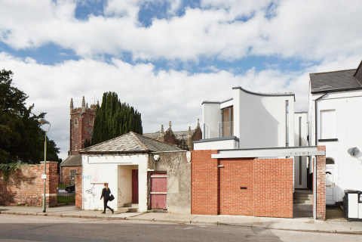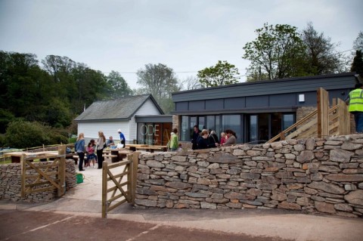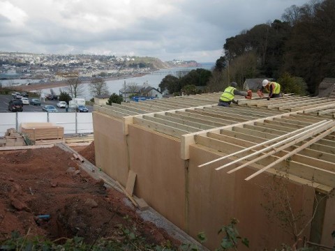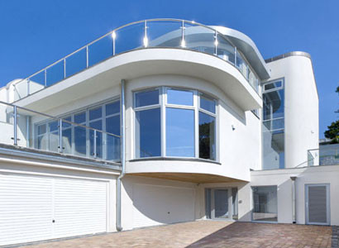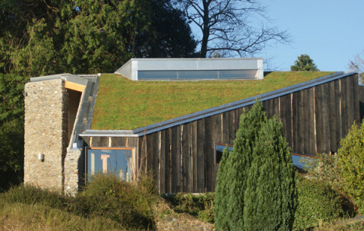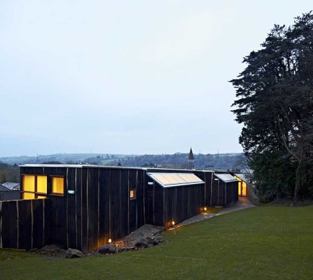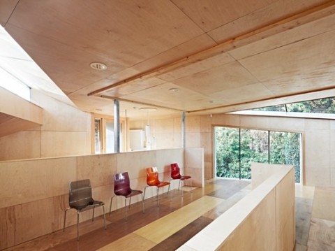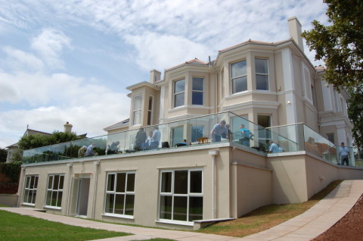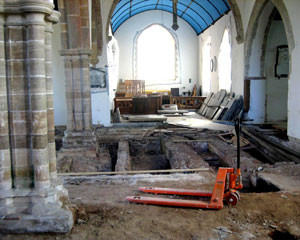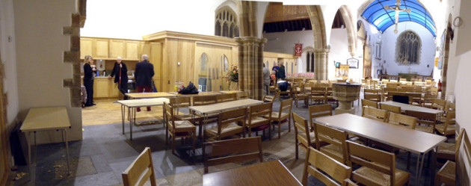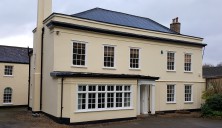Recent Projects
Seaside Garage Conversion
Situated in South Cornwall this existing garagewas partially demolished and completely remodelled in order to provide the owner with an incredible annexe for use as a home office, library and contemplation space. With a surprising amount of space created in an innovative way the annexe takes up no more of a footprint than the original garage. This project was designed by David Sheppard Architects and work started on site in the summer of 2021. It was a complex and challenging project in many ways but the main contractor overcame these issues and completed in the summer of 2022. We provided Quantity Surveying services including processing valuations and providing on going cost and contractual advice to the client.
North Cornwall Property
This project included demolition of the existing bungalow and provision of a new 305m2 three storey residential property taking advantage of the stunning beach views and utilising crisp render finishes with local stonework and timber cladding. Working with the architects, Cassell Tarring Architects, we provided full Quantity Surveying services to the client including budget estimates, contract documentation and post-contract services. Work commenced at the beginning of 2021 and completed in the summer of 2022.
Minehead Community Building
This project included providing a new build community centre incorporating community hall and football club changing facilities in the centre of Minehead. Working with the architects, Louise Crossman Architects, we provided full Quantity Surveying services to the client including budget estimates, contract documentation and post-contract services. Work commenced in the summer of 2019 and has completed.
House Close to the River Dart
We worked with Stan Bolt: Architect as Quantity Surveyors on this project in South Devon near to the River Dart. This new build residential house sits on an existing plot and will mainly be single storey with a two storey annex and car port. The property is 372m2 and includes external copper and timber cladding alongside stone, timber and render finishes. Extensive glazing alongside pleasant external terraces will enable the owners to enjoy the beautiful views from inside and out. This project commenced at the start of 2019 and completed in the summer of 2020.
Teign Valley Agricultural Barn Conversion
This agricultural barn has been converted into a two storey residential property utilising the existing steel portal frame and layout. To be clad in timber shingles from a local sustainable source the building also utilises renewable energy sources such as PV cells and a ground source heat pump. The new property has a timber clad SIPS structure with extensive glazing, solid concrete ground floor and other features including large timber external sliding louvred screens. Designed by David Sheppard Architects, construction commenced in October 2017 and we provided full post contract Quantity Surveying services in addition to the agreement of costs and drawing up contract documentation. We also acted as Principal Designer on this scheme.
Dartmouth House
Designed by Stan Bolt:Architects this project consisted of the construction of a masonry, steel and timber framed private residence with extensive use of low profile sliding glazing and rooflights to give a feeling of light and space. Extensive groundworks were required on a challenging site in order to sit the building within the landscape as well as provide views over the town of Dartmouth and beyond to the River Dart. We provided full pre and post contract Quantity Surveying services. Work was completed in 2019.
Somerset House Refurbishment
This rural property was within the existing ownership of the client but required extensive refurbishment and alterations. In addition a two storey extension was added including a large kitchen/diner as well as a master bedroom with ensuite and terrace to the first floor. We worked with Louise Crossman Architects and provided full Quantity Surveying services both pre and post contract. This project commenced in December 2017 and completed in the winter of 2018.
Seaside Conversion
This traditional Cornish bungalow was internally remodelled and refurbished in order to provide the owner with an upgraded, thermally efficient home taking full advantage of extensive sea views. As well as internal alterations including new partitions and the creation of open plan living spaces, there are new services, fittings, insulation and windows & doors. This project was designed by David Sheppard Architects and work started on site in early 2017. We provided full Quantity Surveying services including on going cost advice to the client.
© Images Copyright WT Hills Ltd. & S. Miles-Taylor
Renovation to Exmoor Farmhouse
This project involved the adaptation of an existing farmhouse within Exmoor National Park and the addition of an extension doubling the existing footprint of the property. Traditional masonry walls were clad with local stone and the use of oak is extensive throughout. We were engaged by the client for the checking of the Main Contractor's payment applications as well as advising on any financial or tender matters. The project commenced in September 2017 and has now completed.
Cornish New Build House with Annex
This new build house, designed by Michael Tarring Architects, consisted of a main property set over two levels built using traditional methods and taking advantage of coastal views utilising large areas of glazing and balconies, along with a separate annex. Extensive groundworks, retaining walls, terracing and landscaping were involved to enable full use of this sloping site. Work commenced on site in February 2017 and completed in the summer of 2018. We provided full Quantity Surveying services including financial reports and valuations to the Bank Monitoring Surveyors.
© Images Copyright WT Hills Ltd. and Michael Tarring Architects
Mid Devon House - RIBA South West Award Winner 2019
This project consisted of the construction of a steel and timber framed 3 storey residential property with timber walls and cladding. Due to the sloping site and ground conditions the foundations were piled which enabling the main structure to appear to be suspended over the site. The building has been designed to be as sustainable as possible within its rural surroundings by David Sheppard Architects. We provided full pre and post contract Quantity Surveying services. Work commenced in the winter of 2015 and has completed.
This amazing property is a winner in the RIBA South West Awards 2019 and was also on the Shortlist for RIBA House of the Year 2019.
North Cornwall House
This project comprised the demolition of an existing bungalow and construction of a new 335m2 two storey house with parking and associated landscaping works near to Rock, Cornwall. The property, designed by Stan Bolt: Architect, is built of concrete and block construction around a steel portal frame, faced in Cornish stone, render and timber. Slimline glazed elements are predominant including large sliding glass doors, to take advantage of the beautiful estuary views. We provided full Quantity Surveying services and demolition work started on site in October 2014. The project completed in the Winter of 2016.
South Ford School Rooms, Dartmouth
This project involved converting an existing pre-school and old drama space into two maisonettes with an upgraded modern pre-school in the centre of Dartmouth. Working with the architects, Heighway Associates, we provided full Quantity Surveying services to the client including budget estimates, tender documentation and post-contract services. Work commenced in July 2015 and completed Spring 2016.
Bodmin Moor House
We were engaged as Quantity Surveyors on this project in Cornwall, comprising sympathetic alterations and refurbishment to the existing historic manor house, with a new build elevated extension to provide additional accommodation. The roof was replaced and there are extensive landscaping and external works including refurbishment of the Mill Barn. The construction phase commenced in January 2014 and reached Practical Completion in August 2015. As Quantity Surveyors we provided pre and post contract services.
Lower Knowle Cottages, Broadhempston
Working with local architect Emma Heaver we were engaged as Quantity Surveyors for this conversion project near Broadhempston. The project comprised conversion of an historic limestone barn into 3 self-contained holiday units, the installation of a biomass heating system for the whole site, conversion of the Piggery into storage/workshop space, the installation of an indoor pool in a new building and associated external & landscaping works. The whole project completed in December 2014.
South Hams House - RIBA South West Award Winner 2017
Blending effortlessly into its local environment, this property is a highly sustainable 611 sq.m. private dwelling situated on the waters edge in the South Hams, Devon. Construction commenced in June 2012. This building provides a number of interlinked accommodation pods with extensive leisure facilities. We were part of the professional consultant team working closely with Stan Bolt:Architect. We provided full pre and post contract Quantity Surveying services. This property was a winner in the RIBA South West Awards 2017.
St Michael and All Angels Church, Alphington, Exeter
Re-ordering, alterations and new build works commenced at this historic church in early 2014. Works included the installation of a new gallery with meeting areas and access lift, a new kitchen and servery, new WC facilities, general refurbishment work to the foyet area, upgraded electrics and lighting, a new boiler, improvements to the access through the West porch, external works including a new paved & landscaped entrance area and improved pathways for wheelchairs and pushchairs. We were engaged as Quantity Surveyors and produced a series of Cost Estimates to enable the church re-ordering committee to project expenditure on this scheme. We produced the tender documentation and assisted the church and architect Heighway Associates in tendering and contract documentation. Construction works reached Practical Completion in September 2014. We also acted as CDM Co-ordinators on this project.
St Saviours Church, Dartmouth
This project comprised extensive internal alterations including specialist ceiling restoration, new structural support to the existing gallery, new glazed and timber screens and doors, lime plaster repairs and re-lighting works. Works commenced in this historic church in January 2014 and completed on time at the beginning of May 2014. We produced the tender documentation, assisted the church with tendering and contract documentation and were engaged in post-contract works. We also acted as CDM Co-ordinators on this project.
Dartmouth House
We were appointed as Quantity Surveyors on this residential dwelling project in Dartmouth, Devon, designed by Qube Design Ltd. The existing property was demolished and was replaced with a 240 sq.m. three-storey building utilising a block and SIPS superstructure with render, thermowood panels and stone as external finishes. The house is designed to meet demanding energy efficiency targets with the use of triple glazing, heat pump with mechanical heat recovery and ventilation system, solar photovoltaic panels and 250mm roof insulation. The project reached Practical Completion in January 2014.
Garden House
We were engaged as Quantity Surveyors on this new build 400 sq.m. private house in mid Devon, designed by Stan Bolt:Architect. The new property comprises a two storey flat roofed dwelling, constructed from rendered blockwork with extensive glazing on the ground floor and a timber framed first floor clad in red cedar. The external areas are landscaped to accomodate a sweeping drive, garden areas and pond. The construction phase commenced in early Spring 2012 and reached Practical Completion in January 2014. As Quantity Surveyors we provided pre and post contract services including Bills of Quantities.
Chimes - RIBA South West Award Winner 2015
© Images Copyright Joakim Boren
Designed by RIBA Award Winning Architect David Sheppard, this 116 sq.m. private dwelling is a unique addition to this residential street in central Exeter. Having completed pre-contract negotiations with the main contractor, this project commenced in July 2012 and is now completed. We were engaged as Quantity Surveyors for both pre and post contract periods and worked closely with the design team in order to enable this creative design to fit within the client's budget. This scheme has won the RIBA South West Award 2015 and the RIBA South West Small Project Of The Year 2015.
cafe ODE
© Image Copyright cafe ODE
Shortlisted for the Eco Project of the Year at the South West Property Awards 2013, cafe ODE is an addition to the highly successful ODE dining restaurant in Shaldon, near Teignmouth. Designed and built to highly sustainable standards and utilising both new build and refurbishment of the previous Ness Stables, this project was completed by Main Contractors EaseBuild in July 2012. We were engaged as CDM Co-ordinators as well as providing post-contract Quantity Surveying services for the client.
To learn and see more about cafe ODE please visit: www.facebook.com/odetruefood
© Image Copyright cafe ODE
Marine Vista
A prestigious development of two three-storey luxury houses in a prominent location in Torquay. This multi-million pound site was completed in the Summer of 2011 and necessitated major groundworks to accommodate the properties in a suitable location. We were engaged as Employer's Agent on this scheme, also acting as CDM Co-ordinators for our client, a national private development company.
Image courtesy of John Couch
Browns Dental Practice
We provided full Quantity Surveying Services, to include Bills of Quantities on this groundbreaking RIBA Award-Winning dental surgery designed by architect David Sheppard, located in Ivybridge, Devon and completed in the Winter of 2010. A challenging, narrow, sloping site accommodates a large number of structural pillars supporting a concrete beam & block structure, clad partially in stained larch and local limestone. Internally, ply finishes and flush fitting rooflights ease any client discomfort! Both the building envelope and the external works are designed to compliment the natural tree lined setting whilst incorporating many sustainable features. This project was also shortlisted for The Stephen Lawrence Prize for Architecture in 2011.
All images courtesy of Joakim Boren
The Fairfield Trust, Torquay
Image courtesy of Ease Realisation
We were engaged as Quantity Surveyors and CDM Co-ordinators on this project for our client The Fairfield Trust, designed by Heighway Associates. Works included the complete refurbishment of two large Victorian villas to improve the housing provision for the existing tenants. Additionally, a new coach house block was built on site to include new apartments, office, laundry and garaging. Completed in Summer 2011, the total project value of Fairfield, Fairfield West and Fairfield Mews was £1.7m.
St Clement's Church, Dartmouth
© Image Copyright Brian Parker
We were engaged to provide Quantity Surveying Services including Schedules of Work and C.D.M. Co-ordination on the refurbishment and improvement of facilities to this Grade 1 Listed Norman church in Dartmouth, Devon. Total work value was just over £300,000 with the project being completed in 2009. This was also an extremely sensitive project involving English Heritage and the DAC Committee of the Exeter Diocese of the Church of England. Improvements included installing a new under-floor heating system; re-slating the nave; new kitchen and toilet facilities to include new electrics and plumbing; new lighting and general redecorations.
© Image Copyright Becky Wright
All images Copyright WT Hills Ltd. unless stated otherwise.


