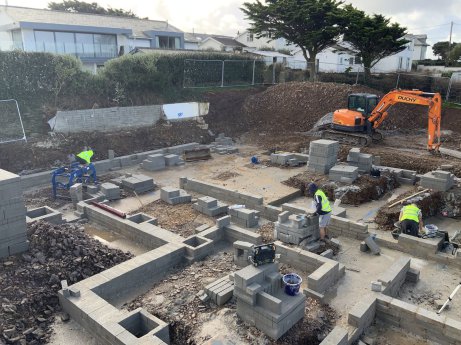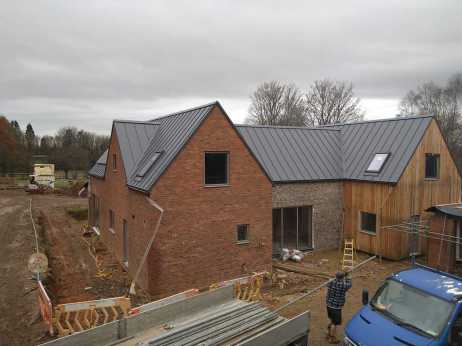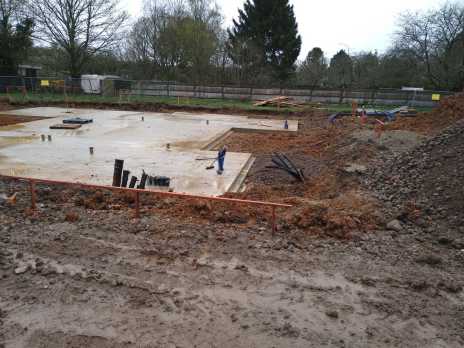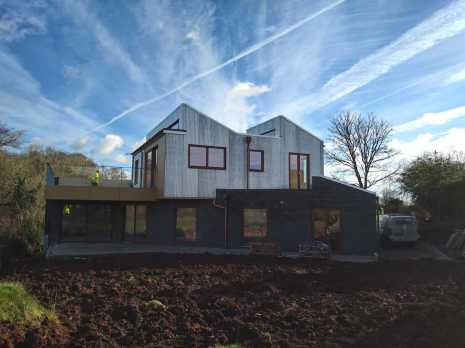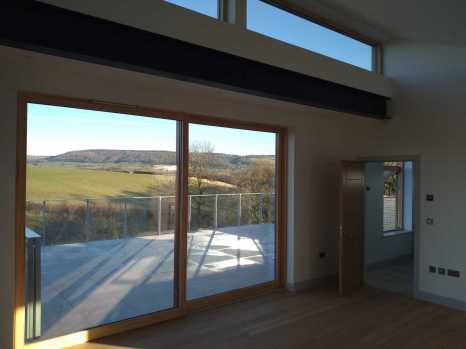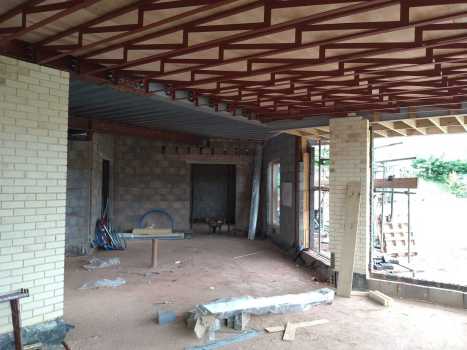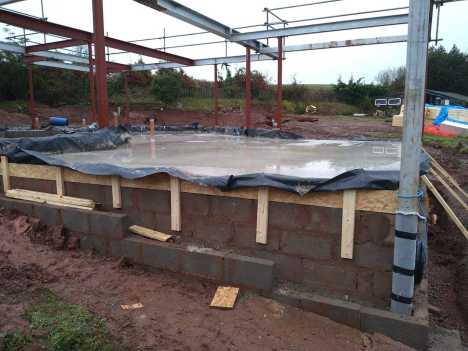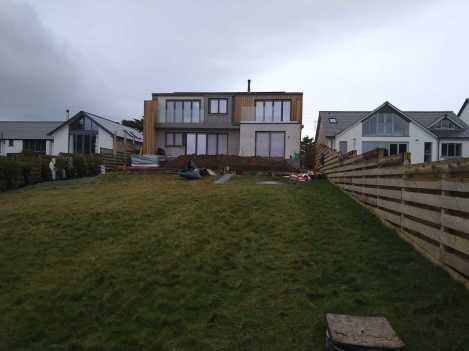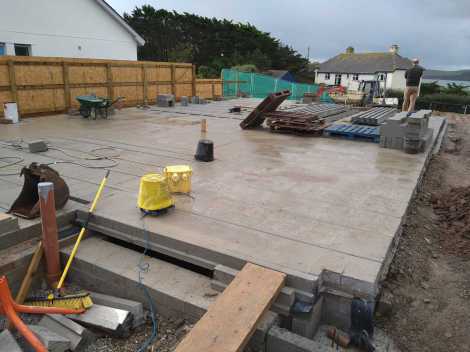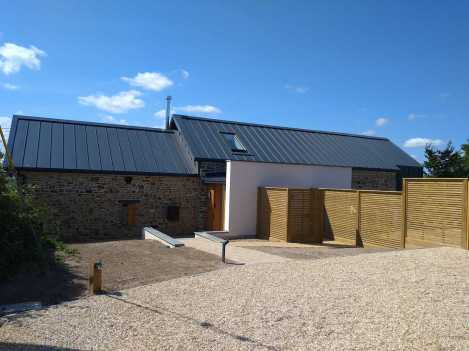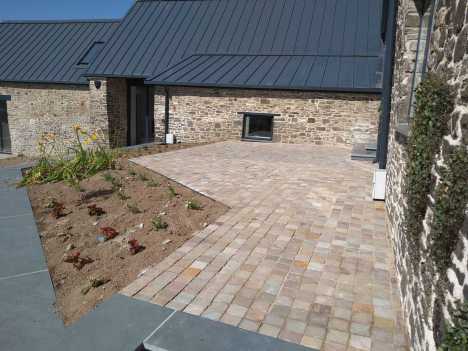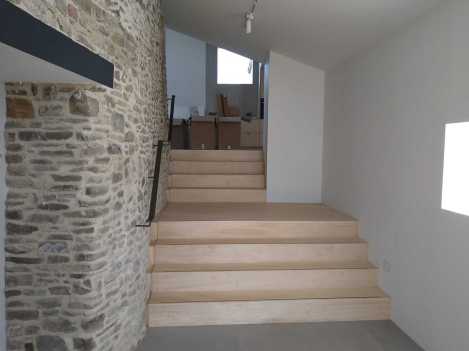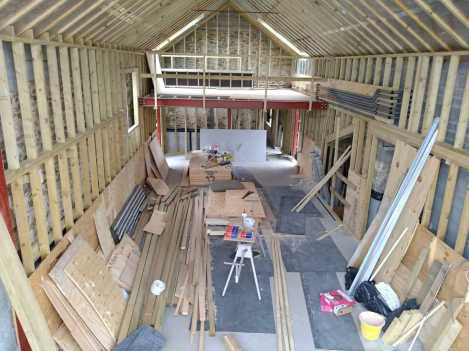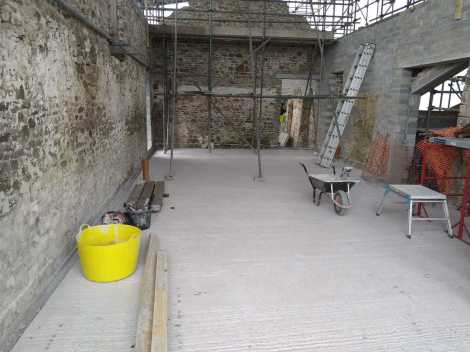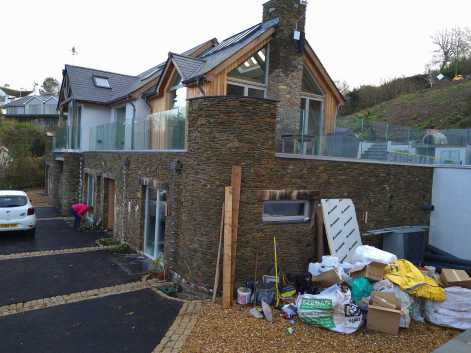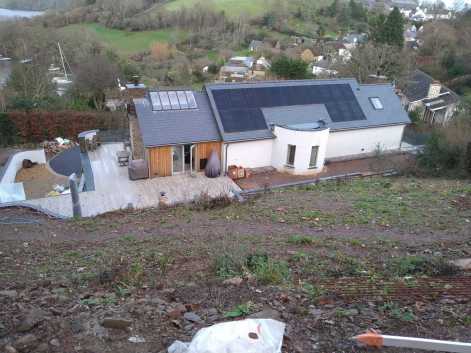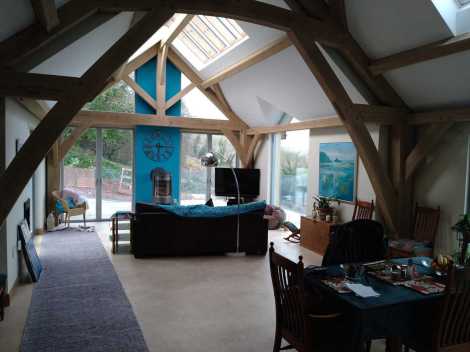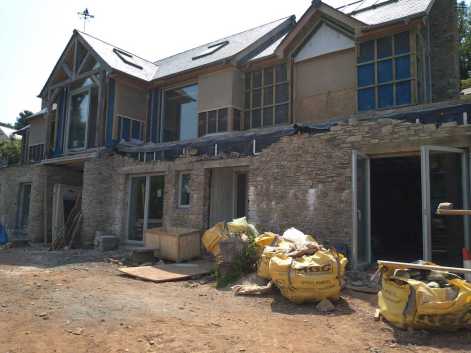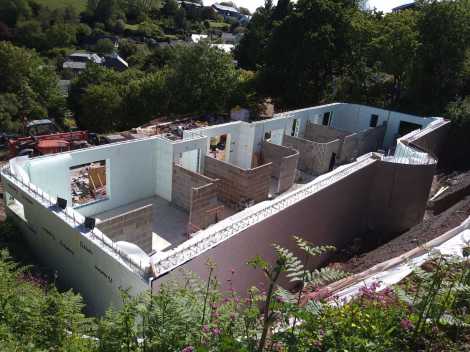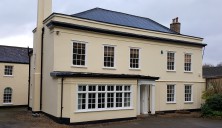Current Projects
Cornish Coastal Property
Working again with Michael Tarring Architects on a beautiful new family home in North Cornwall involving the construction of a two storey five bed house with open plan first floor living with terraces to take advantage of the extensive coastal views. We are providing full pre and post contract Quantity Surveying services through a negotiated tender with a preferred local main contractor. Work commenced in late 2023 and is in progress.
South Oxfordshire New Build
This project included demolition of existing redundant out buildings and provision of a new 391m2 two storey residential property built utilising a SIPS system with predominantly brick finishes as well as knapped flint, galvanised steel and larch cladding to feature elevations. In addition there will be a separate 53m2 detached garage and gym. Working with the architects, Michael Tarring Architects, we are providing full Quantity Surveying services to the client including budget estimates, contract documentation and post-contract services including ongoing assessment of valuations, variations and financial reports. Work commenced at the beginning of 2023 and is in progress on site.
Rural Somerset Residential Property
Working with Louise Crossman Architects this project involves the construction of a two storey 215m2 house for our clients on the site of a previously demolished building. The new property is of unique design with bespoke materials and finishes including a 'twisted' first floor over the ground floor to take advantage of the fantastic countryside views. Works commenced in the autumn of 2022 and has just completed.
North Cornwall New Build
This project entailed the demolition of the existing bungalow and the building of a 330m2 two storey house utilising beam and block and masonry structures with render and timber finishes. We provided Quantity Surveying services to the client through a negotiated tender with a preferred local contractor utilising a Prime Cost Contract and the project commenced in the autumn of 2022 and has just completed.
North Devon Barn Conversion
Working with Louise Crossman Architects we are engaged as Quantity Surveyors for this barn conversion project near Bideford. The project comprises conversion of a series of agricultural barns in various states of disrepair into a single residential property. Works include extensive repair and replacement of existing external stone walling, complete new services including the installation of renewable energy sources, installation of mezzanine floors, provision of glazing into large openings, complete new roofing and extensive landscaping with drainage. The project has been on site since the winter of 2021 and has suffered from a number of delays including Covid and replacement of the Main Contractor. However the project has now completed.
Oak Frame Residential Property
Designed by BBH Architects of Dartmouth this project consists of the construction of a new two storey house on a steeply sloping site. The new property is presently being constructed using Nudura ICF for the ground floor alongside oak framing on the first floor. Extensive groundworks are ongoing along with associated driveway and parking works. The contract sum was negotiated with a preferred local contractor and we are providing full post contract Quantity Surveying services. Work commenced in spring 2021 and has now completed.
All images Copyright WT Hills Ltd. unless otherwise stated.




